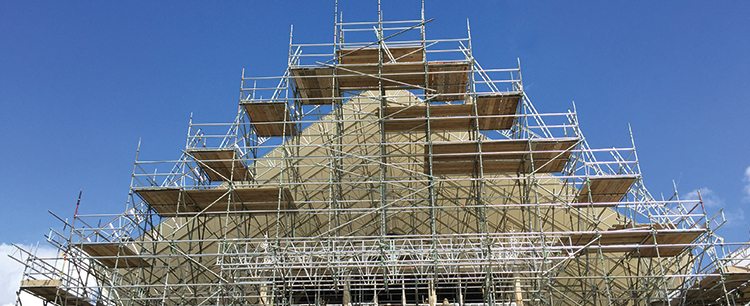
Generation Hire and Sale Frimley were asked to provide all access and temporary roof equipment for a project to bring the amazing Royal Botanic Kew Gardens Glasshouse back to its former glory! Kew Gardens Temperate House opened in 1862 and to date is the largest surviving Victorian glasshouse in the world! Major refurbishment started in 2013, to bring this incredible Grade I listed building back to its former glory. The bulk of the 4-year project comprised of the removal and replacement of all of the original glass panes, as well as repair and maintenance of the steel frame.
Generation were contacted at a very early stage to work closely with the scaffolding contractor to provide all of the required access scaffolding, together with a very sizable temporary UNI Roof; The customer knew that such a large and important job needed the help of a company with vast amounts of experience in this field.
Generation Frimley worked closely with their client to provide over 700 tons of equipment delivered directly to the site of Kew gardens.
The equipment formed three different structures. The most technically challenging being the 8000m2 all season temporary UNI Roof system. The UNI Roof spaned 50m over the central glass house. The roofing showcased its compatibility, versatility, safe and quick erection; which once again demonstrated why it is the best solution in temporary roofing on the market. Supporting the temporary roof was a large fully independent Genlok access scaffold, again very technically complex due to the forces imposed onto the scaffold by the temporary roof and no ties being allowed into the grade 1 listed building.
The largest element of access scaffolding provided was inside the glasshouse. This comprised of an 8000m2 fully boarded stepped internal Genlok birdcage scaffold to a maximum height of 12m. Genlok’s large component range, load bearing ledgers and high leg load capacity enabled the contractor to build a significant scaffold structure in the safest most cost effective way. A gentle hand had to be taken when assembling and working within the vast glass structure. This was due to the protection of the unique trees and plants inside.